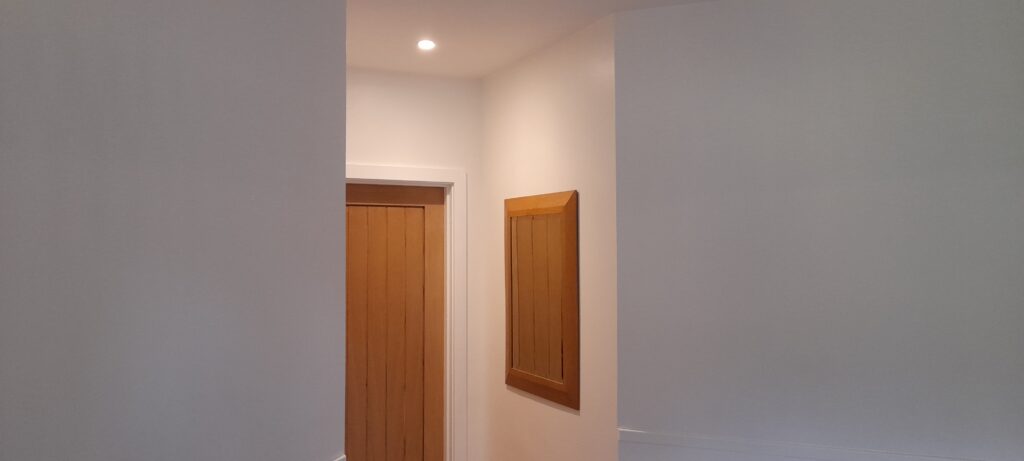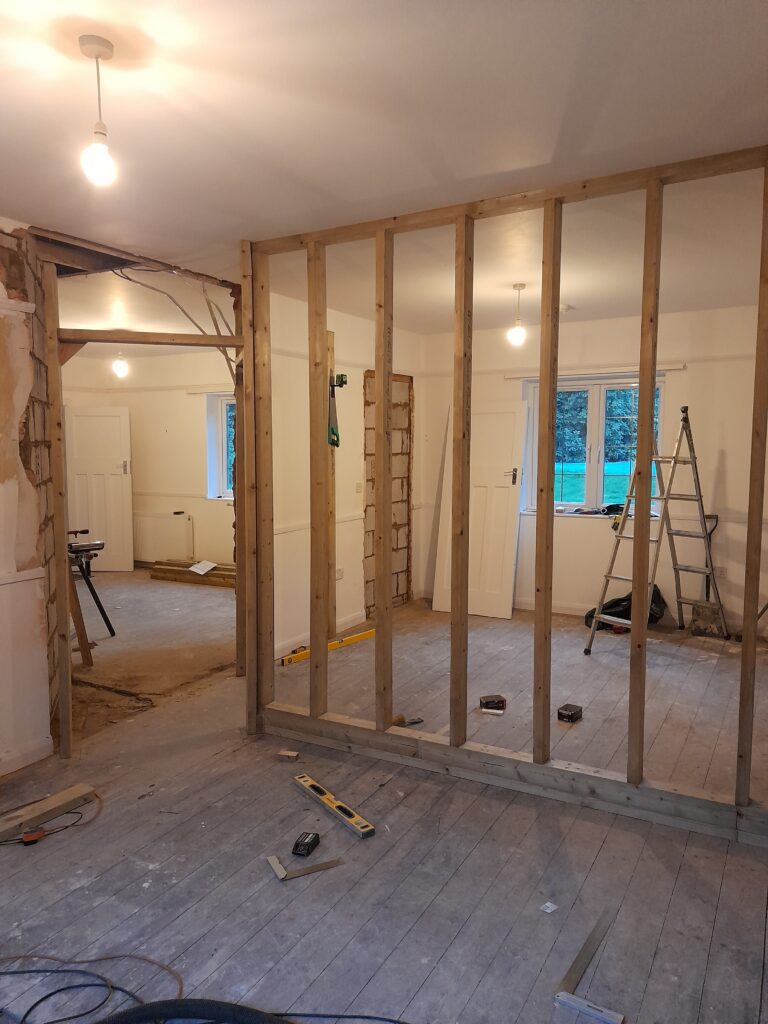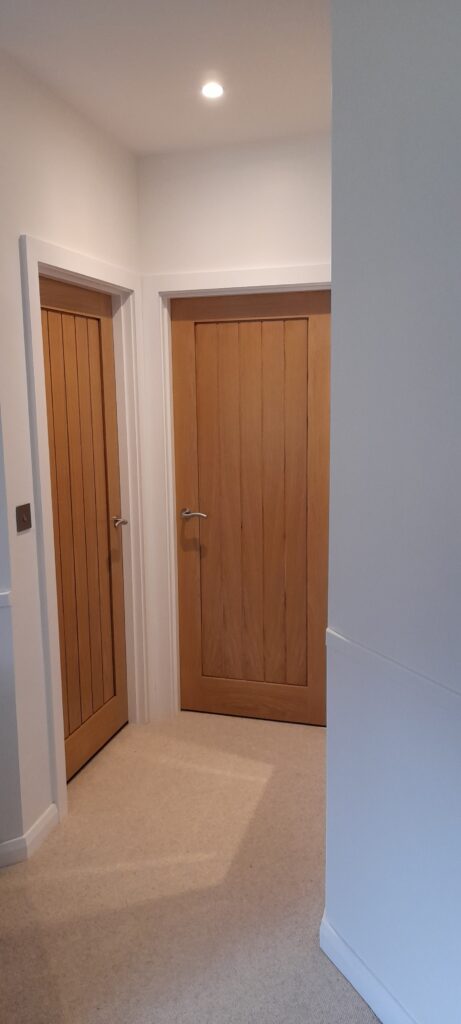This case study required the re-modelling of the internal layout of the building to provide additional bedrooms. At the same time the complete building fabric was updated including insulating all window reveals to prevent cold bridging and the subsequent issue of black mould associated with this structural building defect. The loft space insulation above all the new bedrooms was upgraded to current building regulations approved documents. As a local builder who refurbish homes on the Isle of Wight we are proud to be a complete building service for such projects.



New oak veneer doors and door linings in this entrance area to the bedrooms make a pleasing modern look to the home.
We where able to create a layout that allowed the greatest use of the available space to accommodate three bedrooms and a juniors media room.



Hi, this is a comment.
To get started with moderating, editing, and deleting comments, please visit the Comments screen in the dashboard.
Commenter avatars come from Gravatar.