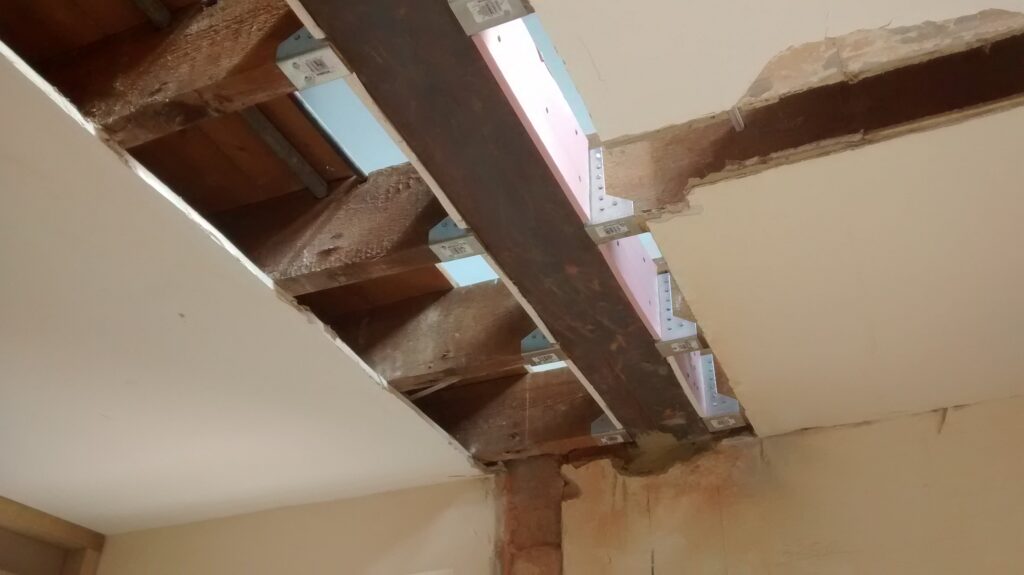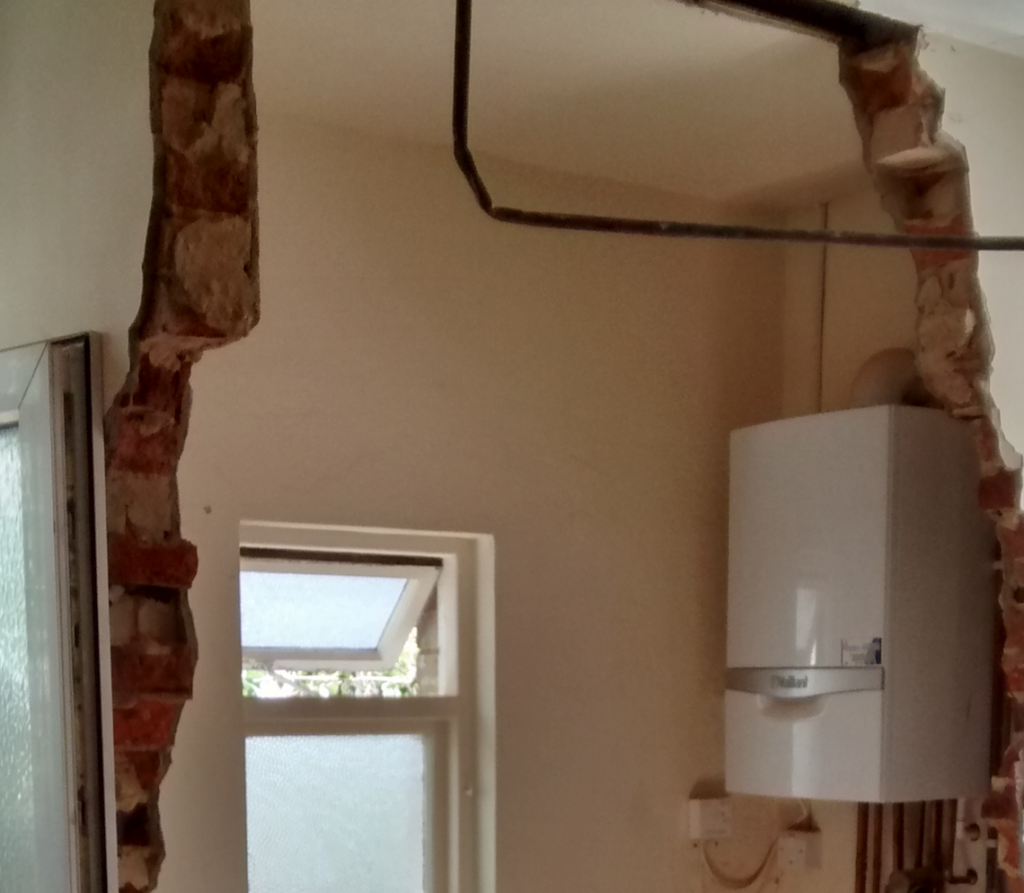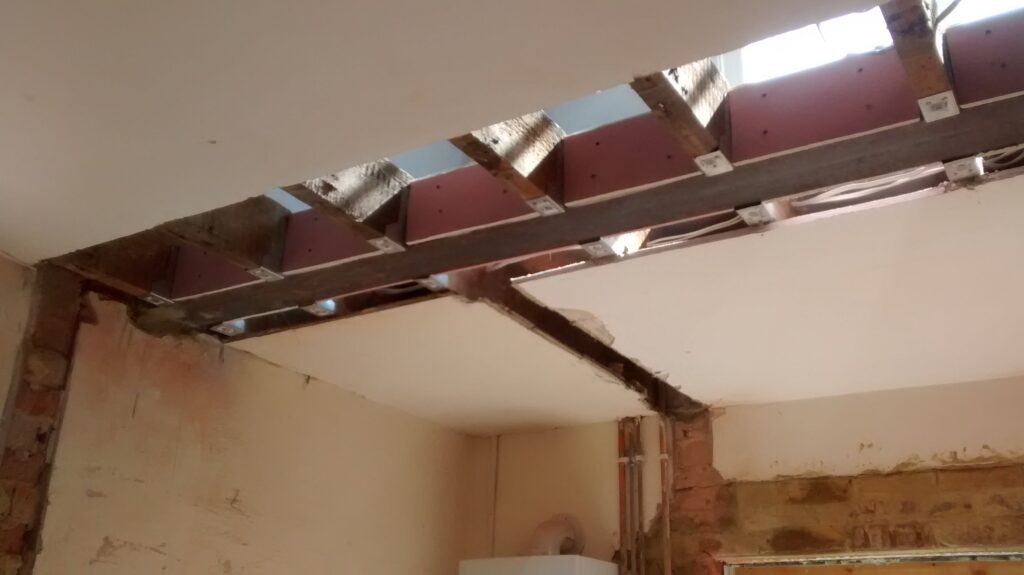To form the open plan kitchen a steel beam had to be inserted through a hole created in the brick envelope of the house. The steel beam was engineered to take the weight of the first floor joists as the supporting walls where removed to form the open plan space. Creative problem solving had to take place to position the beam into its final place. A hole had to be created within the building envelope brick wall as the only route into the building.


This happy customer had their dream kitchen come true within the open plan space.

An existing kitchen and two smaller rooms where formed into one large open plan kitchen diner in a terraced house with front only access.
