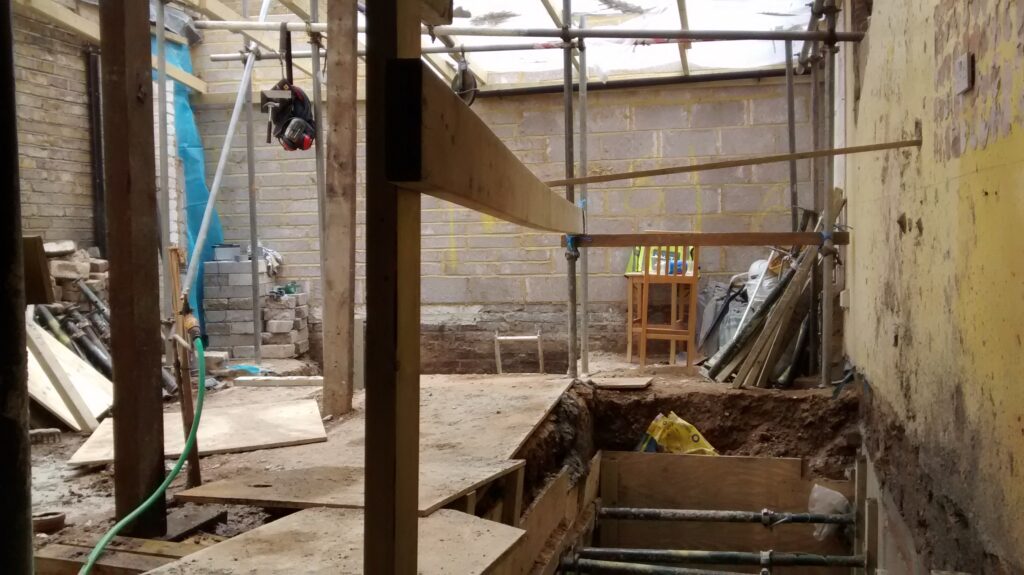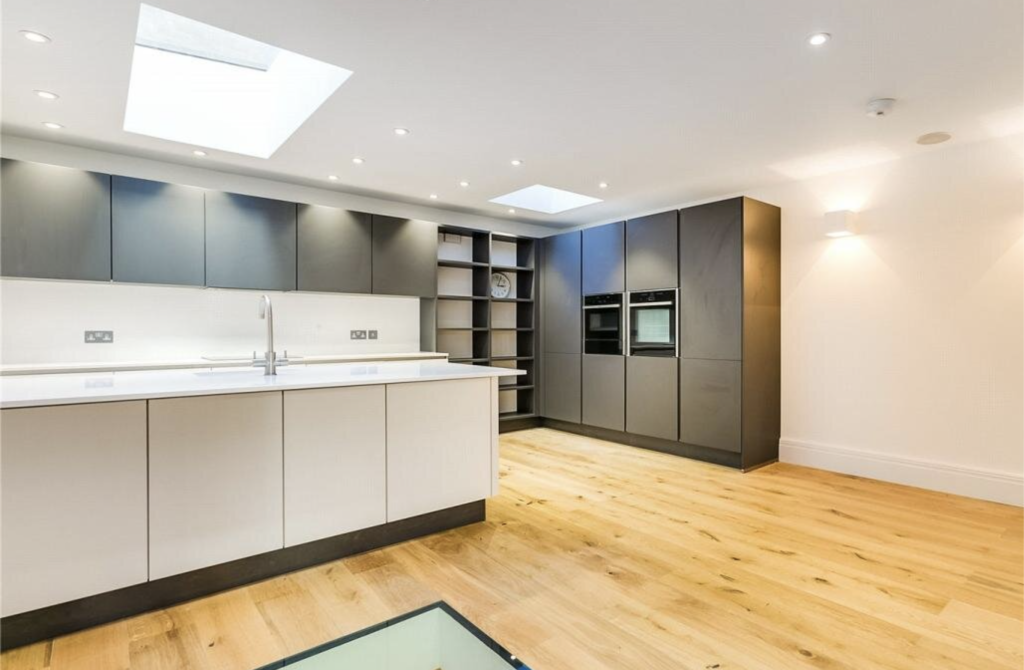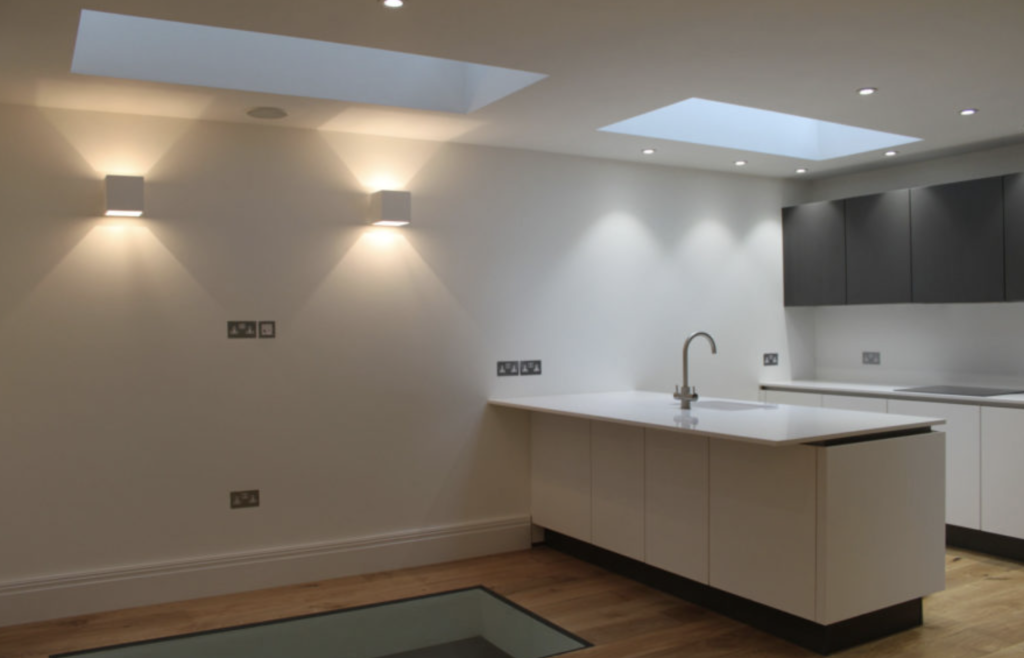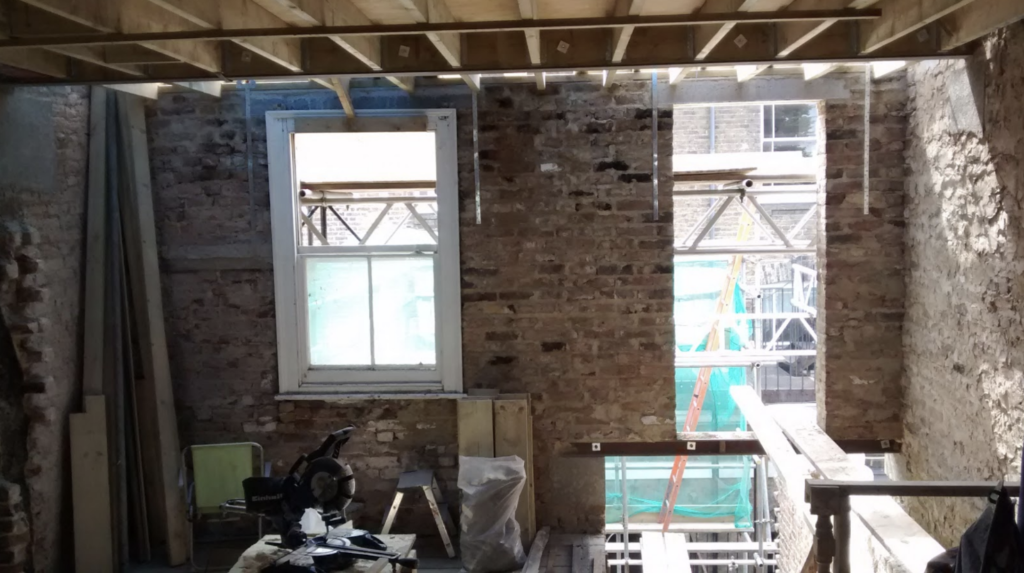This project was the complete re-build of an end of terrace house over three floors. The only part of the existing building not upgraded was the Victorian brick envelope and a proportion of the original timber joists. Every other building element was renewed, from the roof tiles to the foul water drainage to its junction with the main sewer network.


The rear yard was converted into the new kitchen space allowing natural light from the skylights above and an outdoor space was provided by roof terrace. Every available space within the building including the loft space was designed for use by the occupants.

New structural elements throughout the building should extent the life of this dwelling for another hundred years.

